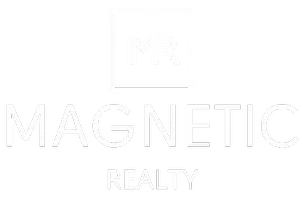3920 Thorntree CT Cumming, GA 30040
7 Beds
5 Baths
5,906 SqFt
OPEN HOUSE
Sun Jul 27, 2:00pm - 4:00pm
UPDATED:
Key Details
Property Type Single Family Home
Sub Type Single Family Residence
Listing Status Active
Purchase Type For Sale
Square Footage 5,906 sqft
Price per Sqft $177
Subdivision Tullamore Sub
MLS Listing ID 10552706
Style Traditional
Bedrooms 7
Full Baths 5
HOA Y/N Yes
Year Built 2004
Annual Tax Amount $9,742
Tax Year 2024
Lot Size 1.010 Acres
Acres 1.01
Lot Dimensions 1.01
Property Sub-Type Single Family Residence
Source Georgia MLS 2
Property Description
Location
State GA
County Forsyth
Rooms
Other Rooms Shed(s)
Basement Bath Finished, Daylight, Finished, Full, Unfinished
Dining Room Seats 12+, Separate Room
Interior
Interior Features Beamed Ceilings, Bookcases, Double Vanity, High Ceilings, In-Law Floorplan, Separate Shower, Soaking Tub, Tray Ceiling(s), Vaulted Ceiling(s), Walk-In Closet(s)
Heating Central, Natural Gas
Cooling Ceiling Fan(s), Central Air
Flooring Carpet, Hardwood, Tile
Fireplaces Number 1
Fireplaces Type Gas Starter, Living Room
Equipment Satellite Dish
Fireplace Yes
Appliance Dishwasher, Disposal, Double Oven, Dryer, Gas Water Heater, Microwave, Refrigerator, Washer
Laundry In Basement, In Hall, Upper Level
Exterior
Exterior Feature Gas Grill, Other, Sprinkler System
Parking Features Garage, Attached, Garage Door Opener, Side/Rear Entrance
Garage Spaces 3.0
Fence Other
Community Features Park, Street Lights, Walk To Schools, Near Shopping
Utilities Available Cable Available, Electricity Available, High Speed Internet, Natural Gas Available, Phone Available, Sewer Available, Underground Utilities, Water Available
Waterfront Description No Dock Or Boathouse
View Y/N No
Roof Type Composition
Total Parking Spaces 3
Garage Yes
Private Pool No
Building
Lot Description Cul-De-Sac, Level, Private
Faces GPS friendly
Sewer Septic Tank
Water Public
Structure Type Concrete,Stone
New Construction No
Schools
Elementary Schools Vickery Creek
Middle Schools Vickery Creek
High Schools West Forsyth
Others
HOA Fee Include None
Tax ID 014 325
Security Features Carbon Monoxide Detector(s),Smoke Detector(s)
Special Listing Condition Resale
Virtual Tour https://flash-visuals.aryeo.com/videos/0197d318-9a1f-7130-8581-4a2213487db7?v=232






