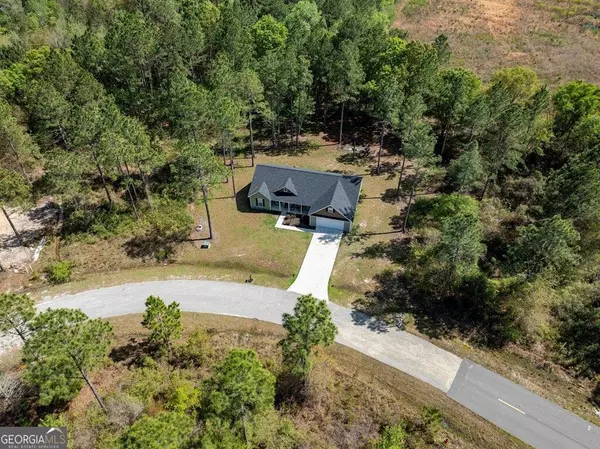$292,500
$284,900
2.7%For more information regarding the value of a property, please contact us for a free consultation.
77 Chase CIR Tifton, GA 31793
3 Beds
2 Baths
1,776 SqFt
Key Details
Sold Price $292,500
Property Type Single Family Home
Sub Type Single Family Residence
Listing Status Sold
Purchase Type For Sale
Square Footage 1,776 sqft
Price per Sqft $164
Subdivision Sleepy Hollow
MLS Listing ID 10271475
Sold Date 05/10/24
Style Traditional
Bedrooms 3
Full Baths 2
HOA Y/N No
Year Built 2022
Annual Tax Amount $2,055
Tax Year 2022
Lot Size 0.530 Acres
Acres 0.53
Lot Dimensions 23086.8
Property Sub-Type Single Family Residence
Source Georgia MLS 2
Property Description
Nestled in the tranquil Sleepy Hollow Subdivision, this cozy three-bedroom, two-bathroom abode is a dream come true for those looking to downsize or for a new family to start their adventure. The open layout is a social butterfly's dream, allowing you to whip up a storm in the kitchen while keeping a part of the conversation. The master bedroom is a sanctuary with its en-suite bathroom featuring double vanities, a walk-in shower, and a tub perfect for evening wind-downs. Two more bedrooms down the hall offer space for guests, along with a convenient guest bathroom. Outside, the backyard is a blank canvas for your wildest dreams, complete with a patio and a space perfect for fall bonfires and summer shindigs. Don't miss out on the chance to make this lovely house your home - book your tour now!
Location
State GA
County Tift
Rooms
Basement None
Dining Room Dining Rm/Living Rm Combo
Interior
Interior Features Master On Main Level, Soaking Tub, Walk-In Closet(s)
Heating Central
Cooling Ceiling Fan(s), Central Air
Flooring Carpet, Tile
Fireplace No
Appliance Dishwasher, Electric Water Heater, Microwave, Refrigerator
Laundry Laundry Closet
Exterior
Parking Features Attached, Garage
Garage Spaces 2.0
Community Features None
Utilities Available Cable Available, Electricity Available, Sewer Connected, Water Available
View Y/N No
Roof Type Other
Total Parking Spaces 2
Garage Yes
Private Pool No
Building
Lot Description Other
Faces From Whiddon Mill Road continue straight past Carpenter Road intersection. In 1.7 miles turn left on to Brandie Lane and continue left on to Chase Circle pass Heather Lane and the home will be on your left.
Foundation Slab
Sewer Public Sewer
Water Public
Structure Type Vinyl Siding
New Construction No
Schools
Elementary Schools Matt Wilson
Middle Schools Eighth Street
High Schools Tift County
Others
HOA Fee Include None
Tax ID 0032E 019
Special Listing Condition Resale
Read Less
Want to know what your home might be worth? Contact us for a FREE valuation!

Our team is ready to help you sell your home for the highest possible price ASAP

© 2025 Georgia Multiple Listing Service. All Rights Reserved.





